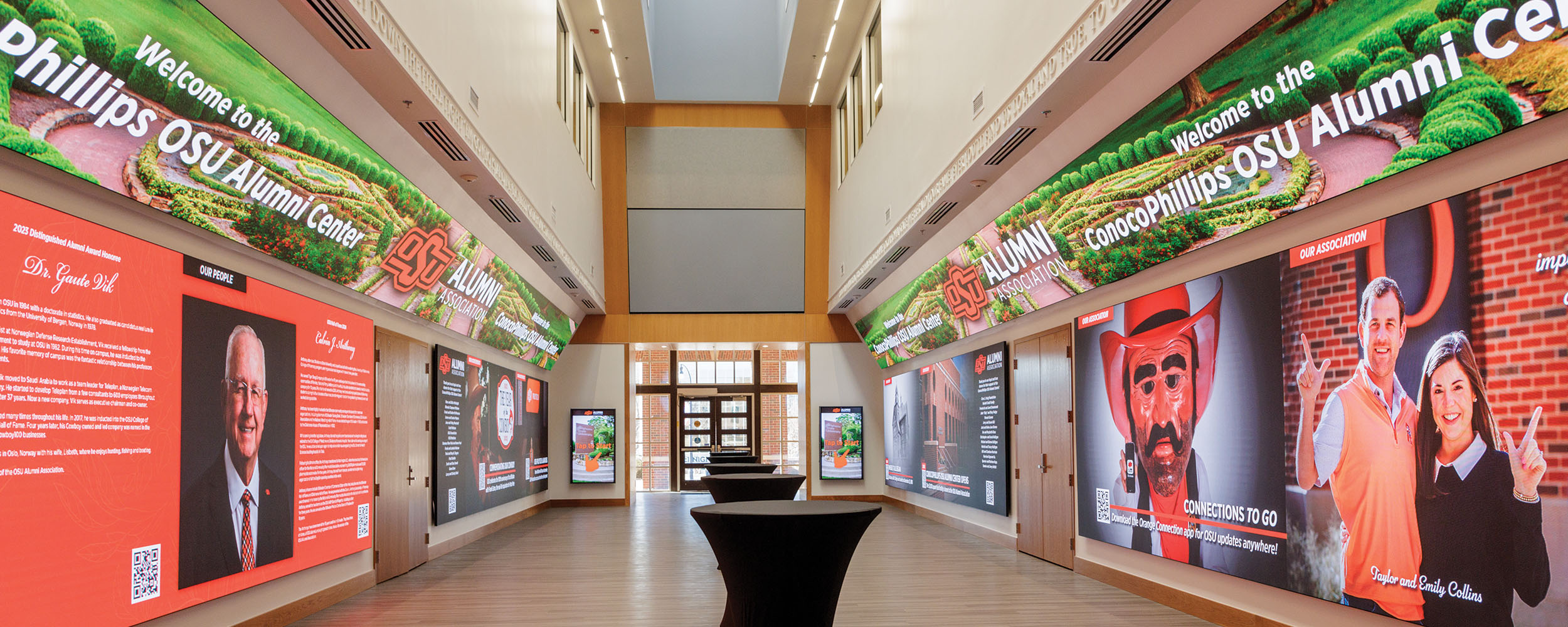
ConocoPhillips OSU Alumni Center starts the year with a fresh, new look
Wednesday, May 8, 2024
Media Contact: Mack Burke | Associate Director of Media Relations | 405-744-5540 | editor@okstate.edu
The on-campus home of Oklahoma State University’s 270,000 living alumni has received its most-extensive refresh to date since opening nearly 20 years ago.
In the first phase of renovations at the ConocoPhillips OSU Alumni Center, Alumni Association leaders focused on creating an environment that is more welcoming and modern for members of the Cowboy family to visit.

Board member Aaron Owen, who has a background in commercial construction, serves as the chair of the Board’s Alumni Center committee and helped oversee the project.
“Cowboys are family, right? We want our Cowboy family to visit, attend home games and events. We want alumni to have a place they can be proud of and call home,” Owen said.
More than 75,000 people come through the Alumni Center every year, said Dr. Ann Caine, OSU Alumni Association president.
“As the first stop on a campus tour for prospective students, it was important for us to be able to tell the OSU story,” she said. “We hope this refresh will help capture prospective students’ attention and help us get to that 5,000 incoming freshman class number that’s part of the strategic plan.”
Within Southwestern Legacy Hall, visitors will now find 1,100 square feet of high-definition video walls along with four interactive touchscreens. In addition to displaying OSU’s history, the new video walls will also be used to highlight current university news and achievements from students and alumni.
"Alumni use this space for reunions, wedding receptions, banquets and gathering places before games,” Caine said. “The video walls are fully customizable, allowing those who utilize our building to have unique displays during their events.”
The Alumni Center refresh will be finished in three phases. The first phase, completed in early 2024, focused primarily on the first floor of the Alumni Center. In addition to upgrades in technology, flooring and lighting, several changes were also made to the overall look and flow of the building.


"Everyone loves the new reception desk,” Caine said. “During the day, we will have a staff member housed there who can grant access to the meeting spaces upstairs. At night, the desk serves as a welcome center or refreshment bar during events.”
More extensive updates were made to the newly formed Barnes/Halligan Suite by combining two small conference rooms into one larger space. The updates also include a fully functioning catering kitchen, private serving area and an 85-inch touchscreen television for presentations and video conferencing.
“We also did a total refresh on the Craig Family Room,” Caine said. “The Craig Family is very supportive of the updates in the room, and we greatly appreciate their support.”
John Stobbe, a board member of the Cleo L. Craig Foundation, said the Craigs have a long history of family members attending OSU, which has cultivated a deep pride for the university within their family. The foundation’s involvement with the Alumni Center started before the building was opened in 2005.
“Jerry Gill, the Alumni Association president at the time, came to Shawnee to meet with our foundation and talk about the building,” Stobbe said. “Jerry walked in with a Hideaway pizza, and that was special to Helen and C.L. because of the memories they share going to Hideaway. So, we ate the pizza and that was what sealed the deal.”

The newly renovated Craig Family Room features a built-in serving area and a comforting fireplace surrounded by new seating. Additional changes were made to the look and aesthetic of the room, creating a more modern but family-oriented space.
“The Craig family truly sees the value in the Alumni Center,” Stobbe said. “Helen loves to host family, so having a family room as a meeting place for the Cowboy family, or a place to relax for a minute, is something they truly appreciate.”
Phase two of the Alumni Center renovations are planned to start later this year. Future updates include a full renovation to Jones Hall as well as new paint, carpet and lighting on the second floor where the Alumni Association’s offices are housed. Jones Hall is currently in a tiered seating configuration, and the future renovations will transform the room into one level with a drop-down wall that can be used to split the space.
“The Alumni Center is the front door to the university,” Owen said. “We want everyone, not only alumni, to come back to OSU and feel appreciated by seeing the efforts the Alumni Association has poured into upgrades. We want to keep the momentum with current students who will eventually become alumni. We take great pride in our facility, and we want to be able to showcase what we do and take pride in at the Alumni Association.”
Visit osualumnicenter.com to learn more about the Alumni Center's refresh and rentable spaces.
Photos by: Gary Lawson
Story by: Jillian Remington | STATE Magazine
